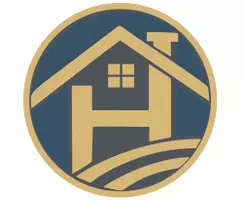4 Beds
4 Baths
3,300 SqFt
4 Beds
4 Baths
3,300 SqFt
Key Details
Property Type Single Family Home
Sub Type Single Family Residence
Listing Status Active
Purchase Type For Sale
Square Footage 3,300 sqft
Price per Sqft $257
MLS Listing ID 7645167
Style Craftsman
Bedrooms 4
Full Baths 4
Construction Status New Construction
HOA Y/N No
Year Built 2025
Lot Size 1.800 Acres
Acres 1.8
Property Sub-Type Single Family Residence
Source First Multiple Listing Service
Property Description
** PLEASE READ: If using google maps use address 2211 GA-9, Dawsonville. If using Apple Maps use address 2211 SR-9, Dawsonville. Home has for sale banners and red for sale sign with agent info. 2145 will be the last home on the black top driveway.
Location
State GA
County Dawson
Lake Name None
Rooms
Bedroom Description Master on Main
Other Rooms None
Basement Bath/Stubbed, Daylight, Exterior Entry, Full, Interior Entry, Unfinished
Main Level Bedrooms 2
Dining Room Dining L, Great Room
Kitchen Cabinets White, Kitchen Island, Pantry Walk-In, Stone Counters, View to Family Room
Interior
Interior Features Bookcases, Crown Molding, Double Vanity, Entrance Foyer, High Ceilings 10 ft Main, Recessed Lighting
Heating Central
Cooling Central Air
Flooring Carpet, Ceramic Tile, Hardwood
Fireplaces Number 1
Fireplaces Type Brick
Equipment None
Window Features Double Pane Windows,Insulated Windows
Appliance Dishwasher, Gas Cooktop, Microwave, Range Hood
Laundry Main Level
Exterior
Exterior Feature Private Entrance, Private Yard, Rain Gutters
Parking Features Driveway, Garage
Garage Spaces 2.0
Fence None
Pool None
Community Features None
Utilities Available Cable Available
Waterfront Description None
View Y/N Yes
View Trees/Woods
Roof Type Composition
Street Surface Asphalt
Accessibility None
Handicap Access None
Porch Covered, Deck
Private Pool false
Building
Lot Description Back Yard, Wooded
Story Three Or More
Foundation Concrete Perimeter
Sewer Septic Tank
Water Public
Architectural Style Craftsman
Level or Stories Three Or More
Structure Type Blown-In Insulation,HardiPlank Type
Construction Status New Construction
Schools
Elementary Schools Dawson - Other
Middle Schools Dawson County
High Schools Dawson County
Others
Senior Community no
Restrictions false








