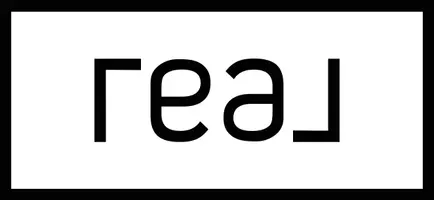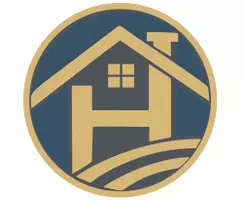3 Beds
2 Baths
1,444 SqFt
3 Beds
2 Baths
1,444 SqFt
Key Details
Property Type Single Family Home
Sub Type Single Family Residence
Listing Status Active
Purchase Type For Sale
Square Footage 1,444 sqft
Price per Sqft $169
Subdivision Hastings Farm
MLS Listing ID 7643638
Style Ranch,Traditional
Bedrooms 3
Full Baths 2
Construction Status Resale
HOA Y/N No
Year Built 1998
Annual Tax Amount $3,980
Tax Year 2024
Lot Size 0.316 Acres
Acres 0.316
Property Sub-Type Single Family Residence
Source First Multiple Listing Service
Property Description
Step inside to discover a spacious vaulted family room with a cozy fireplace at its heart, setting the tone for comfortable living. The large eat-in kitchen offers abundant cabinet space with direct access to the backyard, ideal for entertaining, gardening, or creating your own private retreat. The generous owner's suite boasts a double vanity, separate tub and shower, and walk-in closet, making it a true retreat at the end of the day. Two additional bedrooms are situated on the opposite side of the home, giving everyone privacy and space to spread out.
Outdoors, the fenced backyard provides a blank canvas for everything from family gatherings to future landscaping projects.
Though this home does need TLC, the solid layout and desirable features make it a fantastic investment opportunity. With some updates and creativity, you can uncover serious value and transform this property into a beautiful place to call home or a profitable addition to your portfolio.
Sold As-Is. Don't miss this investor special in the heart of Hampton, schedule your showing today!
Location
State GA
County Clayton
Area Hastings Farm
Lake Name None
Rooms
Bedroom Description Master on Main
Other Rooms None
Basement None
Main Level Bedrooms 3
Dining Room Open Concept
Kitchen Cabinets White, Laminate Counters, View to Family Room
Interior
Interior Features Entrance Foyer, High Ceilings 9 ft Main
Heating Natural Gas
Cooling Ceiling Fan(s), Central Air
Flooring Carpet
Fireplaces Number 1
Fireplaces Type Family Room, Gas Starter
Equipment None
Window Features Insulated Windows
Appliance Dishwasher, Disposal, Gas Range, Gas Water Heater
Laundry In Hall, Laundry Closet
Exterior
Exterior Feature Private Entrance
Parking Features Garage
Garage Spaces 2.0
Fence Back Yard
Pool None
Community Features None
Utilities Available Cable Available, Electricity Available, Natural Gas Available, Phone Available, Sewer Available, Underground Utilities, Water Available
Waterfront Description None
View Y/N Yes
View Neighborhood
Roof Type Composition
Street Surface Paved
Accessibility Accessible Bedroom
Handicap Access Accessible Bedroom
Porch Patio
Private Pool false
Building
Lot Description Back Yard, Level
Story One
Foundation Slab
Sewer Public Sewer
Water Public
Architectural Style Ranch, Traditional
Level or Stories One
Structure Type Brick Front,Cement Siding
Construction Status Resale
Schools
Elementary Schools Kemp - Clayton
Middle Schools Eddie White
High Schools Lovejoy
Others
Senior Community no
Restrictions false
Tax ID 06130B F004
Acceptable Financing Cash, Conventional, FHA, FHA 203(k), VA Loan
Listing Terms Cash, Conventional, FHA, FHA 203(k), VA Loan








