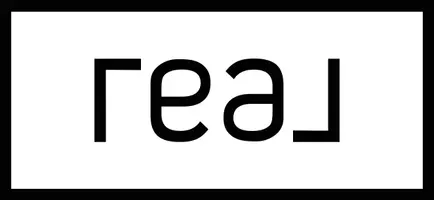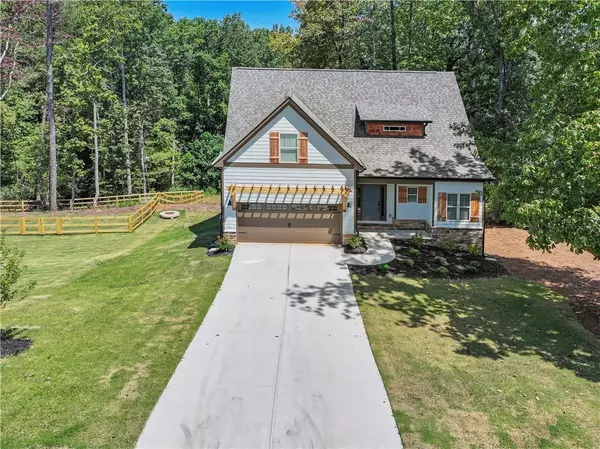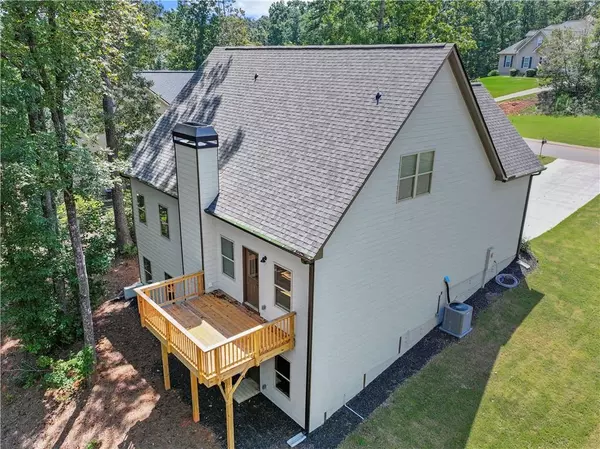4 Beds
2.5 Baths
1,975 SqFt
4 Beds
2.5 Baths
1,975 SqFt
Open House
Sun Sep 07, 1:00pm - 4:00pm
Key Details
Property Type Single Family Home
Sub Type Single Family Residence
Listing Status Active
Purchase Type For Sale
Square Footage 1,975 sqft
Price per Sqft $248
Subdivision Bryndemere
MLS Listing ID 7581081
Style Craftsman
Bedrooms 4
Full Baths 2
Half Baths 1
Construction Status New Construction
HOA Fees $200/ann
HOA Y/N Yes
Year Built 2025
Annual Tax Amount $235
Tax Year 2023
Lot Size 0.590 Acres
Acres 0.59
Property Sub-Type Single Family Residence
Source First Multiple Listing Service
Property Description
Location
State GA
County Lumpkin
Area Bryndemere
Lake Name None
Rooms
Bedroom Description Master on Main
Other Rooms None
Basement Bath/Stubbed, Daylight, Full
Main Level Bedrooms 1
Dining Room None
Kitchen Eat-in Kitchen, Kitchen Island, Pantry, Solid Surface Counters
Interior
Interior Features Disappearing Attic Stairs, Double Vanity, High Speed Internet, Walk-In Closet(s)
Heating Central, Electric, Zoned
Cooling Ceiling Fan(s), Central Air, Zoned
Flooring Laminate
Fireplaces Number 1
Fireplaces Type Factory Built, Family Room
Equipment None
Window Features Insulated Windows
Appliance Dishwasher, Electric Cooktop, Electric Oven, Electric Range, Electric Water Heater, Microwave
Laundry Common Area, Laundry Room, Main Level
Exterior
Exterior Feature Rain Gutters
Parking Features Attached
Fence None
Pool None
Community Features Homeowners Assoc, Street Lights
Utilities Available Cable Available, Electricity Available
Waterfront Description None
View Y/N Yes
View Trees/Woods
Roof Type Composition
Street Surface Asphalt
Accessibility None
Handicap Access None
Porch Deck
Total Parking Spaces 2
Private Pool false
Building
Lot Description Level, Sloped
Story Two
Foundation Pillar/Post/Pier, Slab
Sewer Septic Tank
Water Private
Architectural Style Craftsman
Level or Stories Two
Structure Type Cement Siding,Concrete,Stone
Construction Status New Construction
Schools
Elementary Schools Blackburn
Middle Schools Lumpkin County
High Schools Lumpkin County
Others
Senior Community no
Restrictions false
Ownership Fee Simple
Financing no








